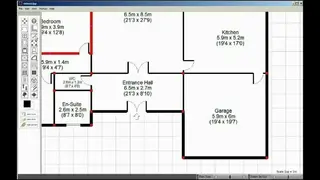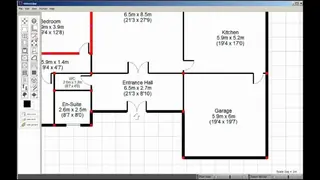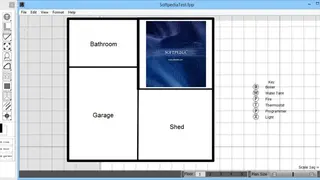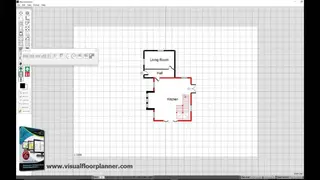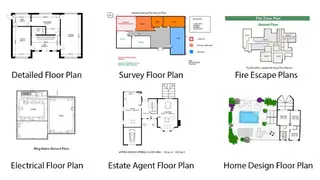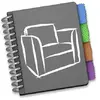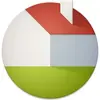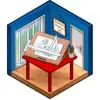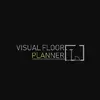
Visual Floor Planner
Visual Floor Planner is a standalone software for multiple floor planning services. This easy-to-use software can be used for various designing and floor planning activities like simple home plans, fire escape plans, dry pot plans, real estate plans, and much more. Overall, it is one of the best, quickest, and easiest ways to create and share professional floor plans.
The highlighted features of this planner are that it offers colored floor plans, allow the users to add custom text and company logos, contains no contracts, offers professional dimensioned floor plans, offers a drag and drop system for objects, contains an immersive list of multiple objects in the shape of doors, fixtures, furniture, allow the exporting of data to multiple graphic formats and much more. Overall, Visual Floor Planner is one of the best home planning software for both beginners and professionals. You can enjoy creating a professional level of house designs and plans. One of the best things about it is that it is an entirely customizable designing program that allows the users to customize most of its features and functions subject to their own demand.
Visual Floor Planner Alternatives
#1 MagicPlan
MagicPlan is an online source that assists its users in creating professional plans and makes it easy for them to know about work estimates. It measures the rooms of its users and, in the end, assists them in creating the floor plans as well based on taking pictures.
During the process of taking pictures, the users can perform several other activities in the shape of adding objects, making annotations, and much more as well. It is one of the best sources over the internet for creating a floor within a few minutes as well. The way of working with MagicPlan is straightforward.
The process starts with taking the pictures of the room’s corners, fine-tune your room and assemble the halls with your fingers. After creating the plan, the users can get the plan in the format of PDF, JPG, DXF, CSV, and many other formats as well.
The easy to use interface of MagicPlan has made it simple and easy for the users to generate floor plans and performs various other creations in the shape of magical room capture. With the assistance of MagicPlan, the users can use over thousands of objects in which some most common are furniture, appliances, doors and windows, electrical, via email, web or another app, and much more.
#2 Icovia Space Planner
Icovia Space Planner is an online designing software for creating floor plans and creating many other design types. It is considered one of the best interior designing tools available over the internet for beginners due to its simplicity and user-friendly interface. Professional developers have designed this software. The cost-effective floor and building planner will make it easy and possible for you to design your rooms with a system designed by the world’s professional architectures.
If you are running an architecture business, this app is of great help for you as it will make it possible for you to provide your clients the power to visualize their interiors with the products in a real 3D style. Icovia Space Planner is a special tool because it doesn’t require downloading and installing. All you need to do is open its website and start exploring the system for developing floor plans.
#3 RoomScan Pro
RoomScan is an extraordinary tool for creating a floor plan. This program is so efficient and well accomplished that it is also known as a self-floor plan creator because the users are only required to give few directions, and it will do the rest. It is simply a unique and new solution that doesn’t ask for sketching and creates floor plans instantly in a cost-effective way.
There is no dragging system at all as it permits its clients to add doors, furniture, or any other object to the plan by simply touching that object, and that will be automatically added to the plan. After creating the plan, the users can then instantly share it via email address. RoomScan also works as a magic tape and will turn your smartphone into one that lets you get the exact measurement of your area. Overall, RoomScan is one of the best programs available for creating a professional level of floor plans.
#4 MyFourWalls
MyFourWalls is a home designing software for the Mac OS X operating systems that allow its users to create space by following just a few instructions. It basically offers step by step procedure for creating stunning designs for homes. It also offers many furniture items, doors, and various other objects that are just one step away from you for being used in your home plan. This easy-to-use designing software offers state-of-the-art and tested tools for planning a great home.
With the usage of this software, you can modify the home plan and create new home plans as well. This is one of the best designing software available over the internet. That’s why most designers and architectures like to use this program. One of the best things about this tool is that it gives its users a significant amount of customizable tools and features. In addition to using this ready-to-use furniture available, you can customize the items available for this program as well.
#5 Ashampoo Home Designer
Ashampoo Home Designer is a best in the class home designing software that supports all types of designing, either in 2D format, 3D format, or simply a blueprint of a home. Using this home designing software any once can plan, design, and decorate both the interior and exterior of their house. One of the best things about this tool is its project wizard guides integrated into the software to give the step by step guidelines for willing users. It is of great help for those users who want to turn their housing dreams into reality right from the desktop PC. It assists users in decorating every part of their house as they want.
It is simply one of the best home design software for bringing ideas to life. The main benefits of using it are it offers three design view, offers data input aids for maximum precision, contains an extensive object library, offers calculations system, keyboard shortcuts for frequently used tools, support for all versions of Windows operating systems, and much more. Ashampoo Home Designer is now offering a virtual tour that basically offers automatic calculations, whether it is an angle, area, length or volume calculations, etc.
#6 Roomle
Roomle is a free and simple to use 3D planner that allows its users to design their ideas innovatively. For its extensive range of features and functions, this tool is known as one of the best designing programs available over the internet for visualizing and setting up interior design ideas in VR, AR, and 3D. In addition to the designing platform, it provides an extensive range of house designs as well. With this software’s usage, one can easily create the outstanding floor plans, design stunning office, and home plans, and visualize and configure instantly in the 3D, AR, and VR views.
Following some easy-to-use steps, the users can easily draw clean floorplans. They can change the walls and floor colors and design plans that include furniture and decorative fixtures. Roomle contains the latest and state-of-the-art planning tools and innovations that make planning and furnishing easy for the users. It also contains an extensive catalog that contains 3D designs to inspire you to create more and more professional thing.
#7 Stanley Floor Plan
Stanley Floor Plan is a unique home planner that allows its clients to turn their smartphones and tablets into floor mapping, space planning, and job estimating systems and then use their devices to create a professional level of home designs and plans. One of the best things about it is that it offers the users accurate measurement of the photographs within few steps. The main advantages are that it offers the perfect system for finding exact room plan dimensions, offers a space planning system, offers a grouping and organizing system, is totally customizable, and, in the end, allows the users to share their space with others as well.
The process starts from first downloading the application and then start syncing in the system. Stanley Floor Plan is simply an easy-to-use application that has made it simple for even those users who don’t have any technical knowledge of creating professional-level floor plans.
#8 Morpholio Trace
Morpholio Trace is a dream software of designers and architects. This home planner and home designing software assist the designers in visualizing their ideas in a more professional but easy-to-use way. This software is different from most home planners because it combines the features of beautiful designs and speed of sketching with the intelligence and precisions of CAD technology. It is the future of designs because of offering new ways of generating things and making it easy for even non-technical users to create the best idea.
Just imagine you have access to all of your favorite designing tools in a single place, now what will you do? Surely you will get surprised when everything is available at your fingertips because it will become so simple for you to create sketches of your house and then share the ideas created with others as well. One of the best things about Morpholio Trace is that it yields an enormous reduction in time for the creators, planners, and designers.
#9 RoomSketcher
RoomSketcher is a brand new way for visualizing the dream home or entire home remodeling projects easily and quickly. Using this program, the users can easily and instantly draw their floor plans, furnish and decorate their dream house in a brand new way. The main benefit of using this tool is that it allows its users to use different designs and furnishing options and view the plans in 3D style for getting a perfect way to visualize their home design.
At this tool’s designing platform, users can perform various furniture arrangements, plan for a home remodel, and other similar features. All of these features available in this tool are easy to use and offer, drag and drop user interface that allows you to draw walls and add multiple objects. One of the best things about RoomSketcher is that once you complete your home design, you can share it with others.
#10 Planner 5D
Planner 5D is an interior and home design software. Being a web-based home planner and designing software, it doesn’t require any downloading and installation. The best about this tool is that it supports designing in both 2D and 3D styles, making it easy for the users to create home and interior design in any style. The other unique feature includes its newly launched virtual reality that basically allows the users to view the virtual picture of the home to estimate how it will look in reality.
Without any professional knowledge, its users can create detailed home plans and modern interior designs without worrying about how to deal with the architectural features. First of all, the users need to get home design and home decor ideas. After that, they can start creating houses using the customizable items available in its extensive catalogs. In the end, they can visualize and render the result by making a photorealistic HD 3D renders and visualizations system.
#11 Floorplanner
Floorplanner is one of the easiest and simplest ways to create and share interactive floorplans. This program allows its users to create as many designs and plans as they want and all for free. This tool can be used for private and commercial purposes with the right tools for its users. With this designing program, the users can even recreate their garden, home, and even office in just a few steps and then furnish their home plans with its huge library of objects.
It is an excellent tool that is helping its users to create their dream homes. Floorplanner also offers plenty of tools to assist its users in designing their floor plans. It is highly recommended for those looking for a perfect option to design the perfect plan for their house space. Different advantages of using Floorplanner are that it is a great program for real estate, can be used for drawing floor plans quickly and easily, offer creating beautiful interior designs, and allow the users to create stunning imagery as well.
#12 Homebyme
Homebyme is a web-based and free software used to design and decorate a home in a 3D style. It is a great platform for creating plans in 3D, getting the best in the class interior designs, and decorating the ideas to furnish the homes in a modernized way. The main advantage of using this tool is that it offers its users those ideas that will inspire them and offer them realistic images for an immersive experience. It is a great way to design interior ideas in 3D and bring the designing project to life.
Several layouts are already there, and the users can choose to decorate their homes in a professional style. Different advantages of using Homebyme are that it allows its users to create their floor plan in 2D, furnish the home in 3D style, express the style more professionally, and much more. Here, you will find all those tools that will make it easy and simple to express the style in the catalog. It is perfect for creating the home according to your dreams. Homebyme will also allow you to simulate various scenarios with different wall and floor coverings.
#13 Live Home 3D
Live Home 3D is a professional-level home design software used to create floor plans and 3D visualization. The features being offered are enough to accommodate both beginners and professional users. It offers more functionalities and options to its users to create their home plans professionally. It is simply the world of tools and advanced features and functions. This interior designing software is designed to help create homes by planning home interior design and renovations and visualizing designing projects.
The best about Live Home 3D is that it can automatically create the 2D and 3D visualization once the users have drawn a floor plan. It offers both 2D and 3D view modes to the users and makes them able to even build the design from scratches by just using the smart tools offered by the Live Home 3D. It has a great collection of furniture and materials. The home interior can be decorated in a simple drag and drop way, and the users can arrange the furniture and other objects easily in both 2D and 3D modes. Overall, Live Home 3D is great for designing software.
#14 Sweet Home 3D
Sweet Home 3D is a free interior designing software that allows its clients to draw their home or office plans. This tool offers a wide range of customizable furniture layouts. With this software’s assistance, the users can get a chance to see a remodeled room or a brand new home before a single nail has been driven. It allows its users to draw all kinds of walls, slopes, spaces with precise dimensions using the keyboard or mouse.
Moreover, you can also insert the windows and doors in these walls by simply dragging them on the plan and let this tool compute spaces on the wall. The user can also add furniture to the plan from the available catalog organized in order like living room, kitchen, bedroom, bathroom, and much more. One of Sweet Home 3D’s best features is that while designing the home plan in 2D mode, the users can view it in 3D mode from an aerial point of view or can navigate it from a virtual visitor point of view.
#15 Chief Architect
Chief Architect is a professional architectural home design software for designing residential home design, interior design, and doing remodelling of homes as well. The best about Chief Architect is that it features automated home building tools that make it easy even for beginners to enjoy the easy styling of home design, interior design, and kitchen and bath design.
The smart auto-creation system of Chief Architect allows the users to create construction drawings easily, elevations, go into CAD details and create the professional level of 3D models as well. For its wide range of features and functions and then easy to use interface, Chief Architect is widely called as one of the best residential home design programs for the home builders, architects, and remodelling professionals.
In the latest version of Chief Architect, the home builders and architects can enjoy 360 panorama renderings and 3D viewer models as well. Both of these can be shared with clients or embedded on the website to experience home design with virtual reality. Chief Architect is an excellent way to add more depth about the portfolio and your design capabilities to help the users to engage their clients.
#16 pCon.planner
pCon.planner is a simple to use 3D interior design software designed for experts and professionals. It is one of the best free and 3D room planning software that creates and visualizes all professional interior design ideas from simple floor plans to complex floor plans and home designs. Three main advantages of using this tool are that it is free, powerful, and fully compatible with all existing CAD models and is available in a ready-to-use format.
It is designed for all types of users, including designers, manufacturers, development partner, and education sector. With the 3D design software, interior designers, and planners, everyone can get the best advantage of this software. Manufacturers can strengthen their sales and distribution organization using this tool. It allows its users to add multiple CAD models in different formats into your plans and even download suitable models from the connected supplier catalog. Overall, pCon.planner offers its customers a comprehensive overview of the plan.
#17 SoftPlan
SoftPlan is technologically advanced home designing software that is designed to automate the process of home design. The quality of this tool is much powerful compared to most of the designing software as it contains a comprehensive list of integrated modules that results in the creation of the comprehensive design. For the information of the readers, it only understands drawings formed by lines and vector drawings. If you want to bring the scanned image, you must first convert that image into a vector-based file.
It is based on CAD architectural design software that is particularly for the building industry. This software features multiple drawing tools that offer its users fast drafting of residential and commercial floor plans. Use SoftPlan and start creating the floor plans and then generate the cross-sections, elevations, 3D images, materials, and much more.
#18 Punch! Software
Punch! Software is a home design software for the Mac and PC operating systems. It offers easy-to-use tools so that the users can enjoy simple and landscaping designs. Its availability of a wide range of functionalities and functions is known to be perfect for both beginners and professionals. This designing software seamlessly mirrors 2D outdoor spaces and floor plans with realistic 3D renderings and allows the users to precisely edit and take virtual walkthroughs of the dream design.
Start using this tool and plan the home design with an impressive and intuitive set of design and visualization tools. Being advanced home design software covers almost all those things that are important for remodeling a new home. You can add as many details as you want by using the extensive library and toolbox available in this designing software. Punch! Software is great designing software for getting unlimited home design ideas and floor plans.
#19 Room Arranger
Room Arranger is a new kind of designing software that allows the users to design their office, apartment, house, room, and much more in an easy-to-use style. The user interface of this tool is simple and user-friendly. Once users start using this program, they can draw whatever is in their minds. It has an extensive library of objects, so users can easily create their arrangements according to their ease.
By using this software, the users can even show their project in the 3D format as well. Room Arranger’s best things are that it is totally a customizable program as everyone needs something different, allowing its users to modify this tool according to their own requirements.
#20 DreamPlan
DreamPlan is a new multifunctional and multipurpose designing software used to create stunning maps and designs for residential and commercial properties. With this software, you can visualize and plan your home with an original 3D model. It is a great way to work on home improvement projects professionally. The main advantages of using DreamPlan are that it will permit you to design and create plans of any area, use customized designing features and functions and even plan out exterior landscaping and garden spaces.
The key features and functions of the DreamPlan are that it permits switching between 2D, 3D, and blueprint view, it is an easy way for designing floor plans, it comes in an easy to use interface, it offers customizable features, can be used for garden and landscaping design, the users can import 3D models for special content unique to the design, can be used as an interior designer, allow the inclusion of every detail in the design, can be used for transforming existing rooms as well.
#21 FloorPAD
FloorPAD is a home designing software that offers floor plans and house plans allowing the users to create their dream home within few minutes. What makes it special is that it offers its users a professional presentation and 3D visualization of their real estate business. The main benefits of using this tool are that it is available for free of cost. It is fast and simple, offers immersive 3D visualization, allows the users to share their designs, offers a wide range of products and objects for everyone, assists the real estate agents as well, contains embed pictures in the floor plans, can be used for creating printing sets as well and of a great means for connecting the plan to the virtual reality.
Overall, FloorPAD is one of the best home designing software available over the internet. However, before claiming the free copy, the user will be required to create an account, and then he can start creating floor plans.


